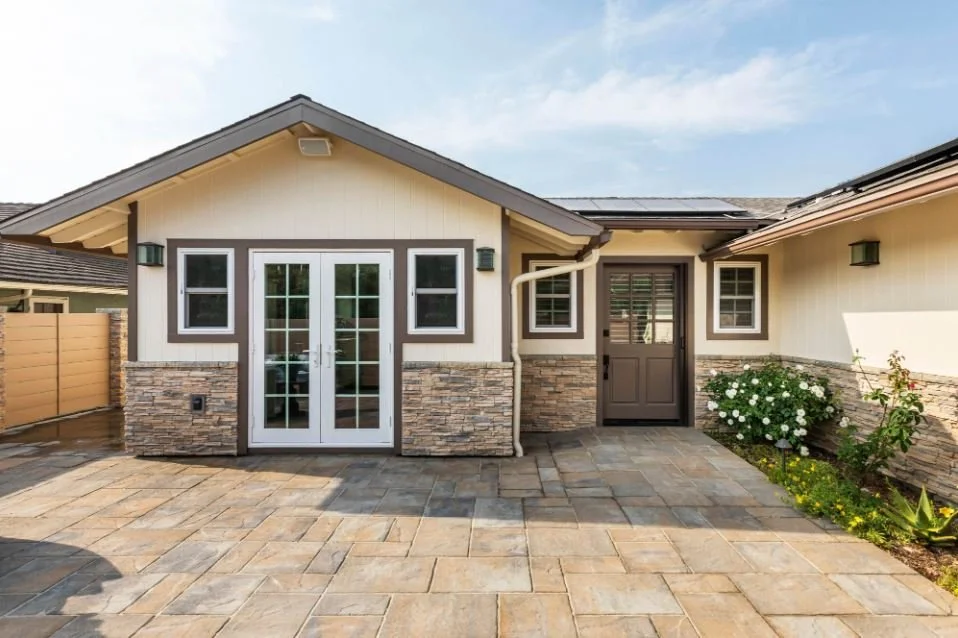Flowing Success: Plumbing Installation Essentials for Room Addition
In the realm of home renovation and expansion, the integration of a reliable and efficient plumbing system in a room addition is a critical factor that often goes overlooked, yet it holds the potential to make or break the functionality and comfort of the new space.
The successful installation of such a system is not merely a matter of connecting new pipes to existing ones; it requires an in-depth understanding of the home's existing plumbing layout, the capacity of its current systems, and the regulations governing such installations. It is an intricate task that combines the precision of engineering, the practicality of architecture, and the artistry of design.
As we delve into the essentials of plumbing installation for room additions, we invite you to join us in exploring the complexities and considerations that come with this fundamental aspect of home improvement.
Understanding Plumbing System Basics
How does one navigate the labyrinth of the plumbing system, you might wonder? The answer begins with a fundamental grasp of plumbing system basics. Like a river's current, each component of your plumbing system works in harmony, directing the flow of water through your home. Understanding this dynamic is the first step to feeling at ease when navigating the realm of plumbing installations.
Your plumbing system is primarily composed of two subsystems: one that brings freshwater in and another that takes waste water out. The water that comes into your home is under pressure, moving through pipes, guided by valves for flow control. This water can be directed to heaters for warm water supply or proceed to your faucets directly for a cold water supply.
The drainage system, on the other hand, relies on gravity rather than pressure. Vent pipes, which prevent sewer gases from entering your home and allow waste water to flow out freely, are a crucial component of this system.
Essential Steps for Effective Installation
Having established a foundational understanding of the plumbing system, including considerations for room addition, it is now imperative to examine the vital steps required for an effective plumbing installation.
Firstly, a comprehensive plan for the plumbing layout, one that integrates seamlessly with the existing system, is essential. This plan should adhere to local building codes, and ensure optimal water pressure and efficient drainage.
The second step is the acquisition of high-quality materials that are durable and suited to your specific needs. This includes pipes, fittings, fixtures, and valves, among others.
The third step is the meticulous installation of these components. This often starts with the rough-in phase, where pipes and fixtures are placed but not fully connected. Proper sequencing of tasks is crucial here. For instance, installing water supply lines before installing drain pipes can prevent potential damage.
Lastly, after the installation, a thorough inspection and testing of the system are necessary. This will ensure that there are no leaks, the water pressure is appropriate, and the system is functioning as intended.


